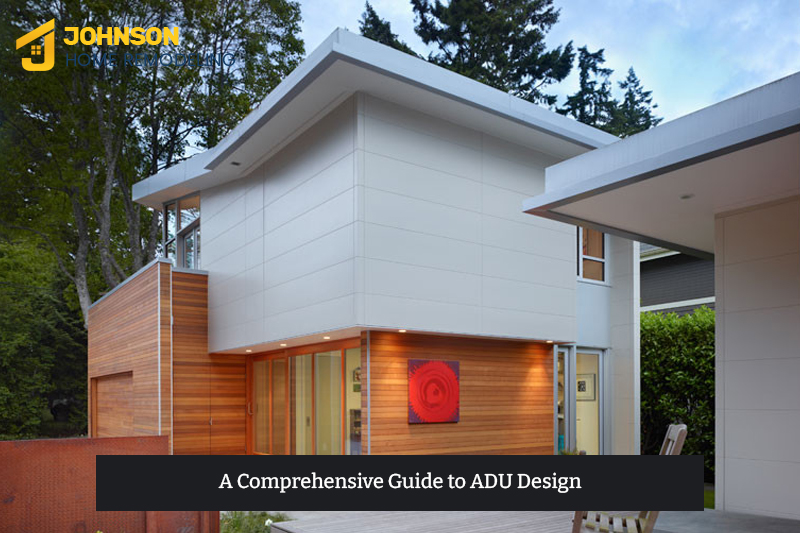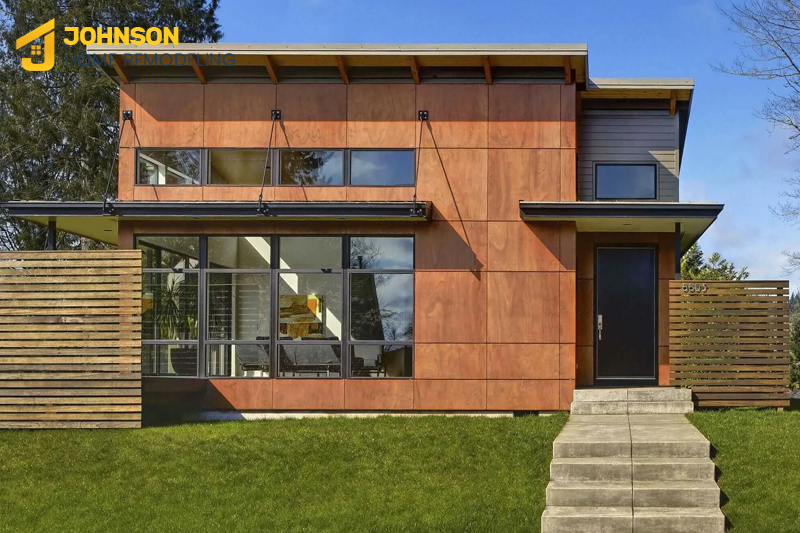If you’re a homeowner looking to upgrade your property, adding an Accessory Dwelling Unit (ADU) might be the perfect solution. Not only will it add extra living space, but it can also enhance the charm and value of your property.
Choosing the right design and navigating the permitting process are crucial to maximizing your property’s value. By focusing on energy efficiency, using quality materials, and planning carefully, you can create a functional and valuable living space that meets your needs.
In this guide, we’ll cover everything you need to know about Accessory Dwelling Unit Design, from the basics to inspiring design ideas. Let’s get started!

An Accessory Dwelling Unit (ADU), a secondary suite, granny flat, or in-law suite, is an additional living area separate or attached to a primary residential unit. It typically includes essential living facilities such as a kitchen, bathroom, sleeping area, and entrance.
These units can be built in various ways, including converting a portion of an existing house, adding a new structure, or a standalone construction in the backyard. ADUs are gaining popularity due to their potential to provide affordable housing options, increase property value, and offer additional living space for extended family or rental income.
Building an ADU can be a smart investment for several reasons. With rising home prices, an ADU adds significant value to your property and offers a potential source of rental income. This can be a substantial financial benefit, helping to offset mortgage payments or provide additional retirement savings.
An ADU also creates the opportunity to accommodate family members, such as elderly parents or adult children, while maintaining privacy. With thoughtful design, an ADU can enhance your property’s functionality and appeal.
ADUs offer numerous advantages for homeowners and the community. Key benefits include:
The size and layout of your ADU play a significant role in determining its livability and functionality. Optimal size and layout considerations for ADUs will vary based on the intended use of the space, the number of occupants, and the unique needs and preferences of occupants. Ensuring your Accessory Dwelling Unit Design is thoughtful and practical is essential in maximizing its potential. Prioritizing size and layout, you can create a space that meets both your immediate and future needs sustainably and enduringly.
ADU design is an excellent example of well-planned architecture that reflects functionality and aesthetics. While choosing the right style for your ADU can add to the overall look and feel of the design, materials play a crucial role in ensuring that your ADU is safe, durable, and low maintenance. It is essential to select materials that are visually appealing and suitable for the local climate and environment.
Prioritize energy efficiency in your ADU design. Install well-insulated windows, energy-efficient HVAC systems, and other sustainable features to reduce energy costs and environmental impact.
Constructing an ADU involves careful planning and adherence to local regulations. Ensure your design meets zoning and building codes, and work with experienced professionals to manage the construction process effectively.

A well-designed ADU can enhance your property’s value while providing additional living space. Consider energy efficiency, quality materials, and the permitting process when planning your ADU. Investing in regular maintenance and updating key areas of your property can further maximize its value.
With the right approach and professional support, your ADU can be a valuable asset, meeting your needs and enhancing your property.
For more information or to get started on maximizing your property value with a beautiful Accessory Dwelling Unit Design, call us today at (510) 995-0323. We’re here to help make your property realize its full potential.