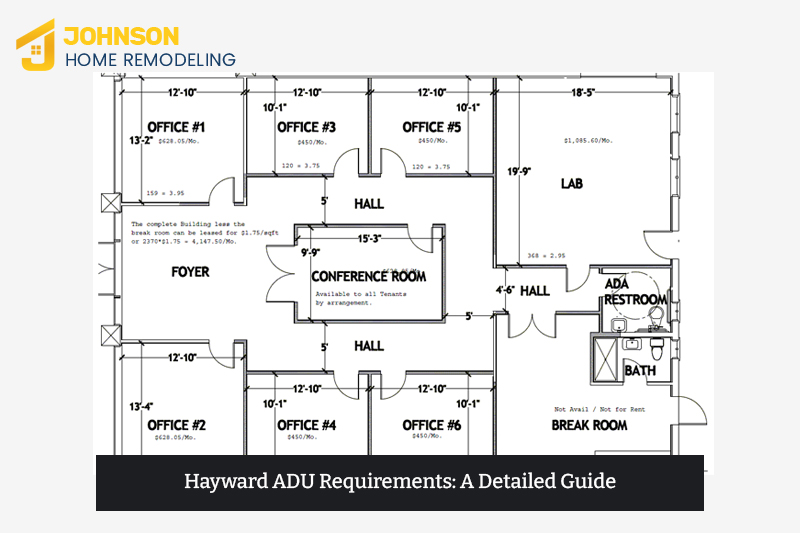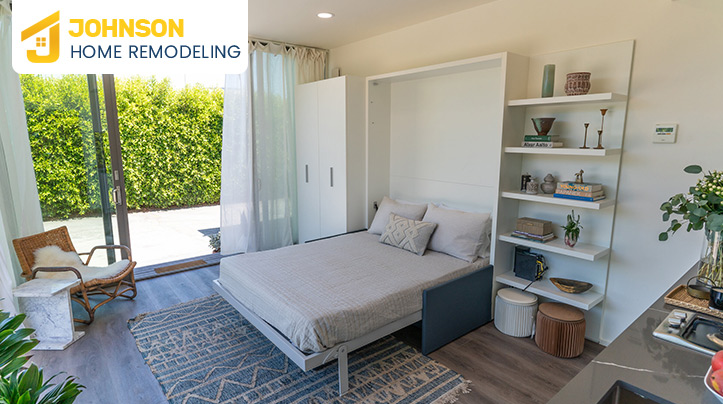If you’re considering building an Accessory Dwelling Unit (ADU) in Hayward, CA, it’s essential to understand the local regulations and requirements to ensure a smooth process. California, especially Northern California, has seen a surge in ADU construction due to the housing shortage, and Hayward is no exception. Building an ADU is a smart solution for homeowners looking to add more space, generate rental income, or accommodate family members.
This guide will provide you with key details about Hayward’s ADU requirements to help you navigate the process seamlessly.

The Hayward ADU requirements are as follows:-
Single-Family Properties: Homeowners can build one ADU and one Junior ADU (JADU) on lots with a single-family home. The ADU and JADU must comply with local zoning and building codes. A JADU is a smaller unit within the home, often created from existing space such as a garage or basement.
Multi-Family Properties: For multi-family buildings (two or more units), you can add up to 25% of the total existing units as ADUs. For example, a building with eight units can have up to two additional ADUs. You may also add two detached ADUs on these properties, regardless of the existing unit count.
These regulations are consistent with California’s state laws regarding ADUs (SB 13, AB 68, and AB 881), which were enacted to increase housing supply statewide .
Hayward allows for the following types of ADUs:
These options give homeowners flexibility in how they want to increase their living space .
These size limits help ensure that ADUs remain subordinate to the main dwelling, maintaining neighborhood character .
There are no setback requirements for conversions of existing, legally permitted structures such as garages .
Junior ADUs (JADUs) are also exempt from parking requirements. If parking is provided, it may be uncovered, covered, or tandem .
Fire sprinklers – Fire sprinklers are not required in ADUs unless the primary residence is also required to have them. This exemption makes it easier and more cost-effective for homeowners to construct ADUs .
The design of an ADU must be consistent with the style and character of the main house. For attached ADUs, the architectural features like roofing materials, window styles, and exterior colors should match the main dwelling to ensure visual harmony. Detached ADUs are subject to performance standards for secondary structures, including setback rules, lot coverage, and height limits.
Height limits for detached ADUs are capped at 16 feet. This limit can increase slightly for ADUs with sloped roofs. ADUs attached to the main dwelling must comply with the zoning district’s height limit
To build an ADU in Hayward, homeowners need to obtain the proper building permits from the Hayward Building Department. Plans must include a site plan, floor plan, elevations, and details on setbacks, height, and easements. The city’s permitting process typically follows a ministerial review, meaning that if your project meets all the requirements, it will be approved without a discretionary review process .

Building an ADU can provide homeowners with numerous benefits, including increased property value, additional rental income, and housing for family members. As housing costs continue to rise, ADUs offer a flexible solution for providing affordable housing options in the community.
For those interested in adding an ADU, the City of Hayward offers several resources to guide homeowners through the process. It’s also advisable to consult with a contractor or architect experienced in local ADU construction to ensure your project complies with all relevant laws and building codes .
Understanding Hayward’s ADU requirements is crucial to ensuring your project is successful. From size and setback rules to design considerations and fire safety, complying with local regulations will save you time and money in the long run. If you’re ready to start your ADU project, reach out to Johnson Home Remodeling for expert advice and construction services.
For more information, contact us today to begin maximizing your property’s potential with a beautiful, functional ADU.