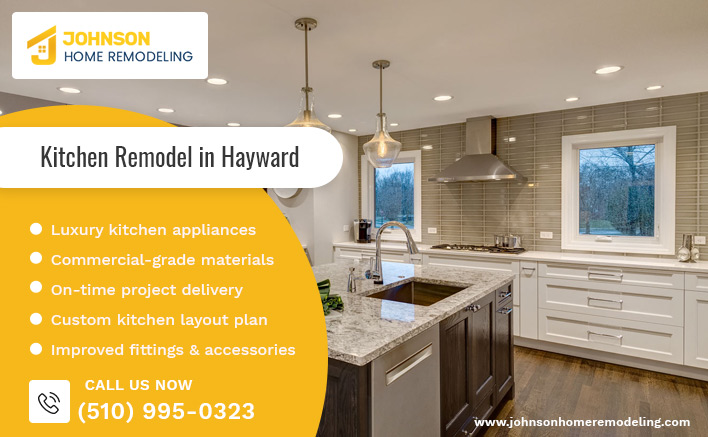Experience the ultimate kitchen transformation with our expert team, committed to reimagining your home’s kitchen as a modern, stylish space. Our team specializes in modern design integration with exclusive fixtures as we deliver kitchen remodel services for Hayward CA.
Our whole service package covers the installation of custom-built kitchen cabinets alongside flooring updates and vitrified tile wall installations as well as cool backsplash additions and contemporary light fixtures and tap hardware. With a focus on custom cabinetry and countertops, including modern island designs, we increase the overall value and aesthetic appeal of your home. We not only breathe new life into the old kitchen but also significantly improve functionality and usability.
Planned kitchen remodels deliver substantial resale value enhancements so homeowners who plan to sell their homes should place this upgrade at a premium position. Your kitchen will gain modern style together with valuable storage benefits from new cabinets and sophisticated stone countertops during your layout and functionality upgrade. Your kitchen transformation under Johnson Home Remodeling achieves maximum function combined with aesthetic appeal through L-shape, U-shape, Galley style, or Peninsula designs.
A complete kitchen restoration increases home value between 45-48 percent while the installation of a new kitchen benefits house prices between 10-15 percent. Value transformation in your home depends on three conditions. The quality of new fittings, new accessories and the present state of your kitchen. For homeowners who want to increase their property value through resale, a kitchen renovation should be your starting point.
For unique and creative kitchen improvement ideas, contact us today at (510) 995-0323 and let our Hayward kitchen remodeling contractors help you achieve your vision.

Selecting the right kitchen layout is essential for creating a space that is both functional and stylish. Each layout offers distinct advantages tailored to various needs and home configurations. Here’s an overview of popular kitchen layouts to help you find the ideal design for your remodeling project:
Choosing the correct kitchen configuration combines functionality with style because it determines the success of the room. Every layout design set of benefits fits individual needs and housing configurations. This overview introduces some widespread designs suitable for kitchen remodeling projects to assist you in selecting the best one.
Your selection of kitchen layout becomes easier once you are familiar with available options which match your space and lifestyle requirements. Contact our team right now for both expert advice and custom design service.
Make your kitchen functional, efficient, and stylish so that the person cooking will love to spend time in this part of the home. Here are a few ways; you can do to make this space look different.
Kitchen lighting can do wonders to transform the mood of the person cooking. There are plenty of lightning themes available. One can hang pendant lights over the island and that helps to create a wow impact. One can also have some sleek LED lights for this space and alongside improving aesthetics. However, since this is a work arena, there will also be a need for focal lights in this space.
The signs of cooking spills and faded decor are not at all a good sight and you will be desperate to do something. Your budget does not permit you to break down everything and build again. However, these spots have to go and it is impacting the aesthetics badly. Your best choice is to apply a coat of paint to this space and this is how you can transform everything. You could apply paint to the walls and also to the cabinets to give them the ideal makeover.
The kitchen space at your home may have been constructed years ago and the layout was based on the needs of that era. Of late you may have to cook for a growing family and will need more cooking utensils, and bowls. This is just the reason why a cooking space turns into clutter and that is perhaps the same for your kitchen. The solution here will be to have more storage space. You can opt for open shelving and also build more cabinets using altitude. One can also think a bit more innovative and try out hanging storage.
There is always the scope to incorporate luxury and style into this space during remodeling work. This inclusion will help you get a feel of natural light while cooking. It is nice to get the early rays of the sun while preparing breakfast. You can gaze away at the stars while cooking dinner. This change will help to bring luxury into this space.
These are some ways you can make a difference to the kitchen space. But the job will require expert execution. Get in touch with our team at Johnson Home Remodeling to bring about a significant transformation to your kitchen space in Hayward.
Upgrading your kitchen improves functionality, increases storage, enhances organization, and boosts the overall look and value of your home. A modern, customized kitchen makes cooking more efficient and enjoyable.
Start by gathering design inspiration and creating a mood board. Set a clear budget, prioritize your needs, and select a temporary cooking area if needed. Share your ideas with your contractor to streamline the process.
Yes, we offer expert design consultation and layout suggestions to help you achieve a kitchen that suits your style and needs.
Yes, we provide warranties on our workmanship and materials to ensure your satisfaction and address any issues that may arise.
Set a clear budget, prioritize your needs, and work closely with your contractor to manage costs. Include a contingency fund for unexpected expenses and stay informed about the project’s progress.